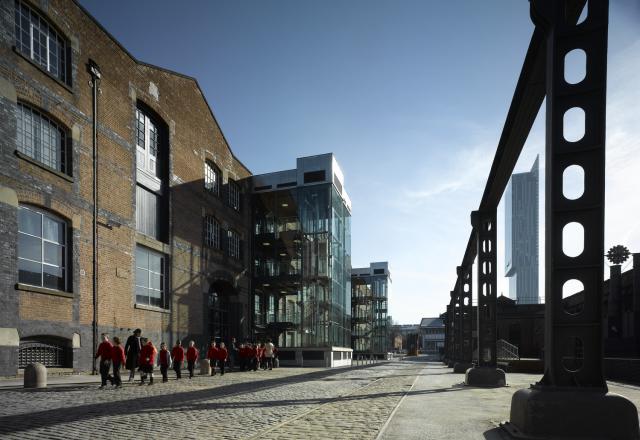

The Science + Industry Museum, in city centre Manchester, showcases the city’s rich history of innovation. Built on the site of the world’s oldest surviving passenger railway station, the entrance to the museum is through the magnificent New Warehouse. Just over a decade ago, we were appointed to redevelop the space and allow the space to tell the museum’s own story. Director, Stephen Anderson, looks back at the work.
What’s the story behind the project?
The original museum facilities were designed for 250,000 visitors each year. At the time, however, the museum was consistently welcoming well over 600,000. As a result, the museum operators were finding that the space – as it was originally designed – was no longer coping with the expectations of visitors, with the circulation route through the building being one of the main constraints. Previous projects had left a congested first impression, dominated by large ramps rising through a central atrium. These were removed and two new glazed stairways were built on the outside of the building as a result of the project.
As time went on, the brief evolved from addressing issues with people movement to placing greater emphasis on the museum’s commercial offer, visitor welcome, and how the history of Manchester’s industrial heritage could be explored in a different way.
The rationalisation of the ground floor space allowed us to create a new introductory gallery – Revolution Manchester – which was designed to emphasise the building’s heritage while embedding new technology and interpretation to create a clear sense of arrival. The museum’s conference and education suites were also substantially enlarged, and a new restaurant was created, allowing them to function as independent entities and improving the museum’s commercial proposition.
What was the intention behind the design? What story did you want to tell?
It's such an important building in Manchester's heritage and the whole site tells the story of Manchester's industrial past. However, it also talks of how technology and industry are helping shape the city’s future.
For us, the project was an opportunity to tell that story through the built fabric. We wanted to make sure that the imprint we left on the building was something clear and obvious so that visitors could see how technology was being applied to a piece of industrial heritage to give it new life and meaning in a 21st century context. Some of that manifested itself in the way in which we handled things like the lifts and staircases, which were added as contemporary – but reversible – additions to the exterior.
The same concept was applied to the way in which interventions were made to the interior of the building. The original design featured masonry arches that span between wrought iron beams. Taking this as inspiration, we adopted a similar approach, but with a contemporary twist. This involved creating reinforced concrete formed on arched timber shuttering, where the imprints from the shuttering echoes the rhythm of the brick arches.
What was the biggest challenge you faced on the project?
Working with historic buildings always offers up challenges They settle, they move, and they do things that you don't necessarily expect. Often, you’ll uncover things that have been hidden away by time, which creates both challenges and opportunities.
For example, we discovered a historic fireplace tucked behind a partition wall and located in an area where we were looking to insert a staircase. This meant we had to return to our design and adapt it to accommodate this discovery. Although it was unexpected, exposing the fireplace ultimately added greater character to the space by highlighting a human scale detail that contrasts with the industrial scale of the rest of the building.


What did the project teach you? How has it informed your future work?
I think projects like that can teach you all sorts of things, from overcoming technical challenges to running construction contracts effectively and working with large, complex teams. Most importantly, however, it taught me resilience. Working on a high-profile project in a building of that age, significance and scale presented its challenges, but through a collaborative and focused approach, we were able to navigate different issues and ultimately deliver something that continues to serve visitors to the museum today.
Almost 10 years on, we continue to receive positive feedback from the museum and those who visit the space, which I think is testament to the strength of our commitment to delivering something that would add to people’s experience of Manchester’s industrial heritage.
What does the project mean to you today?
Since completing the redevelopment, we have retained a relationship with the museum and undertaken a number of other projects on the site. This has meant that I have had plenty of opportunities to revisit the work over the years. It’s always a proud moment seeing visitors engaging with the exhibitions, teachers addressing school groups, and families experiencing the space. Science Museum Group continue to find new ways to use the space, a testament to the flexibility inherent in our design.
