Fire Damage
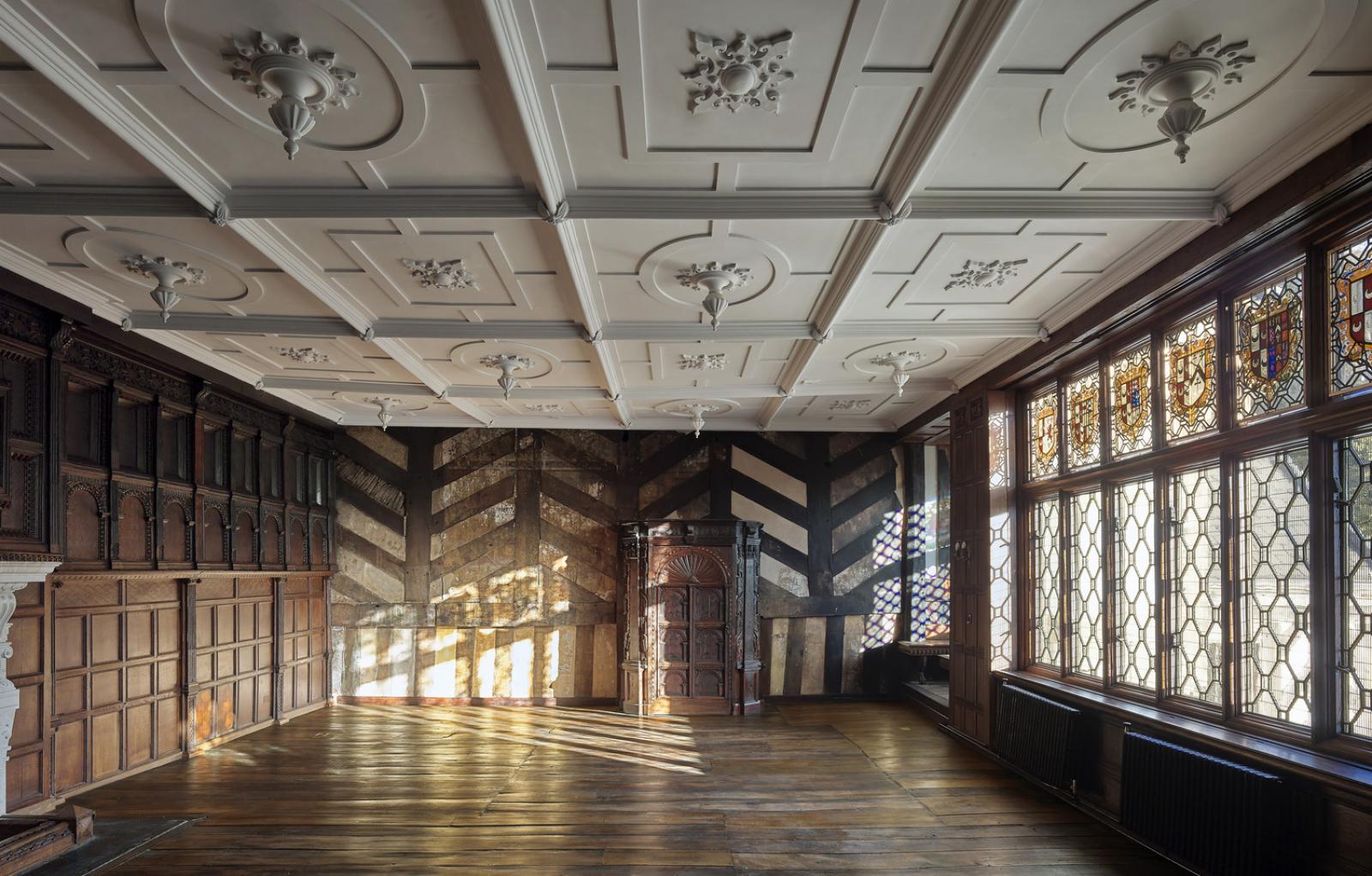
Wythenshawe Hall is a Grade II* listed manor house that sits in registered parkland in South Manchester. The two-storey oak-framed core dates from the early 16th century and was originally home to the Tattons, one of the great noble families of the North West.
The building is owned by Manchester City Council and was in use as a museum and art gallery, most recently run by the Friends of Wythenshawe Hall.
In March 2016, the Hall was victim to a fire, which tore through the building’s medieval core, causing significant damage to its main hall, roof and bell tower.
Within days of the fire, we were appointed alongside engineers, Thomasons, to assess the extent of the damage, the condition of the remaining fabric, and to propose a strategy for stabilisation and eventual repair.
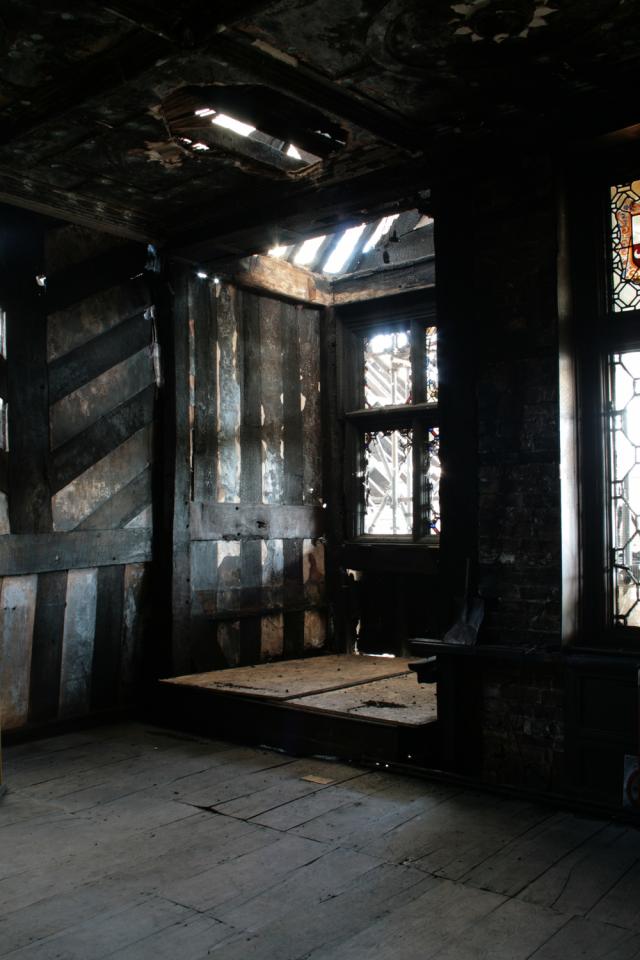
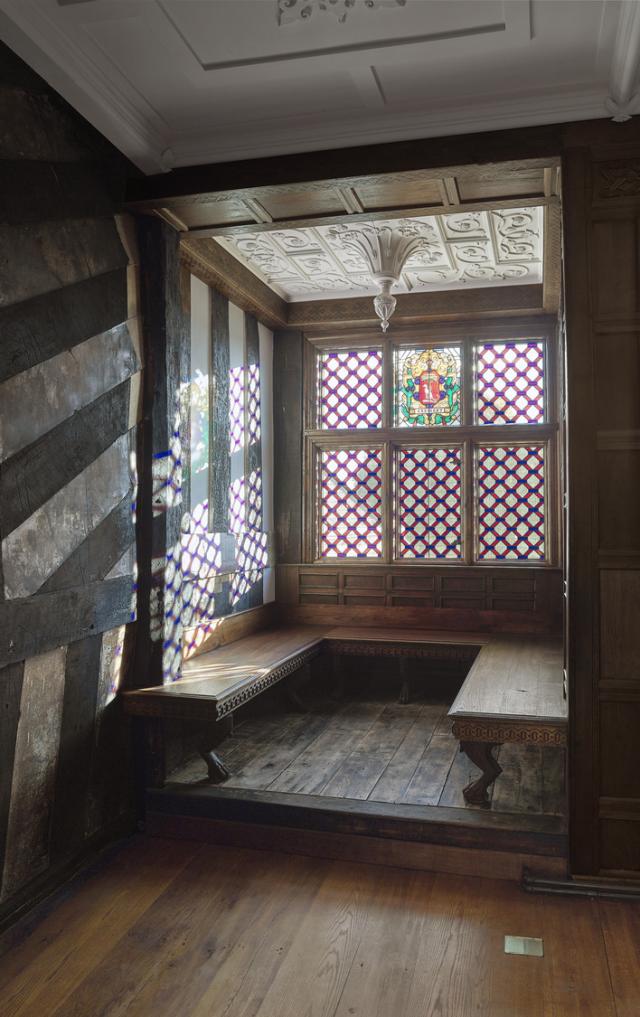
Disaster Recovery
Immediate action was taken to stabilise the building’s condition, allowing it to dry out to prevent further deterioration to the surviving medieval timber frames. Wooden panelling was removed from the walls, perimeter floorboards were lifted, and ventilation was created in rooms with significant damage. This helped increase the beneficial flow of air, helping to dry out the rooms and prevent the formation of dry rot.
Environmental monitoring systems were also installed in each room, allowing the team to consistently monitor and adjust the environment as it stabilised.
Bespoke remedial approaches were also used to strengthen at-risk features. To retain surviving decorative plasterwork to the main hall’s ceiling, a bespoke approach was used to lightly ‘pin’ the water-saturated ceiling back to the structure of the floor above with small recessed steel disks that could be masked in the final restoration phase. This provided support whilst allowing flexibility and prevented its collapse with further loss of significant historic interior fabric and detail.
All decorative elements that were too damaged to be salvaged were stored and recorded, and a Conservation Plan that we produced years earlier was updated, taking into consideration any new evidence that was uncovered as part of archaeological investigations of the fire-damaged building.
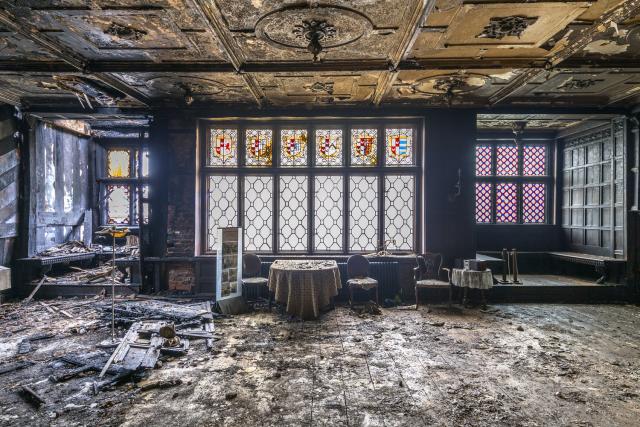
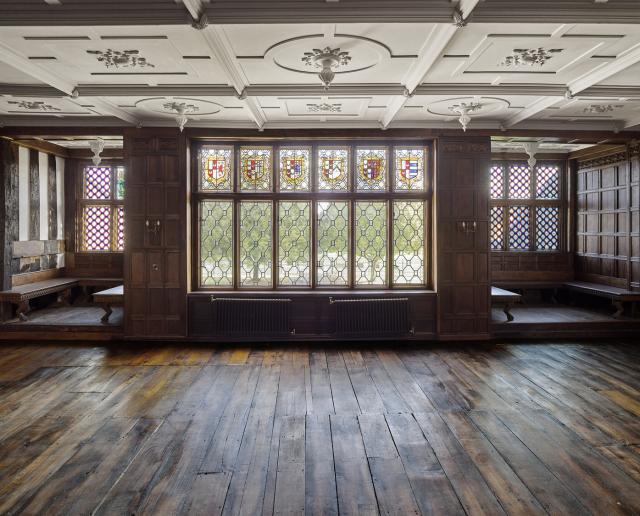
Conservation Philosophy
Central to the conservation philosophy was the retention and repair of as much of the original fabric as possible.
Where no structural integration remained, we made the decision to introduce new structures, with a purposeful choice in material ensuring that new elements could clearly be read against the original.
The roof’s structural oak frame was assessed on a piece-by-piece basis by the engineers to calculate the capacity of the remaining timbers to take the future loads. Fire-damaged timbers that were sufficiently strong remained in place, whilst new Douglas-fir rafters were created where timber needed to be strengthened, with the choice of materials ensuring a clear definition of the new structure. Those that were not sufficiently sturdy were salvaged and supported by new pieces of timber.
Historic slate roofs were repaired, and the lead gutters were replaced. Where elements of the roof were formed of concrete tiles, we have replaced these with historically accurate slates.
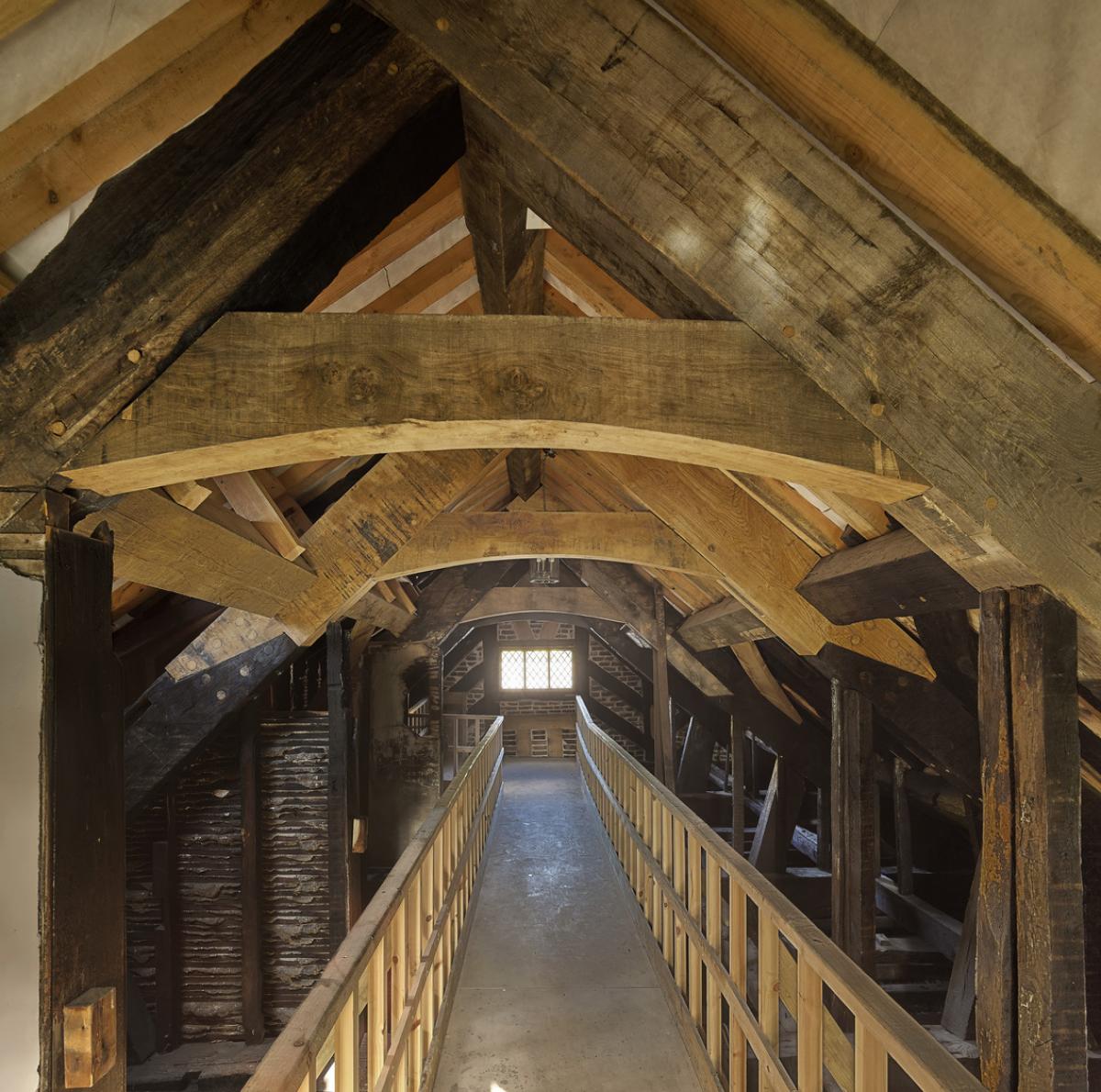
Internal Restoration
The aim of the internal restoration was to represent Wythenshawe Hall as it stood prior to the fire. To inform the strategy for repair, mortar analysis, paint analysis, and studies into the make-up of the building’s plaster were undertaken in close collaboration with statutory consultees. The approach to each room was bespoke and relevant to its significance, restoration requirements, and use.
Fibrous plaster has been repaired, whilst lost details of the hall’s moulded plaster ceilings were replaced. Joinery repairs included the repair and reinstatement of veneers and marquetry, oak panelling, and carved detail to the interior of the Great Hall, Withdrawing Room and Chapel Bedroom.
Damaged stained glass in the Withdrawing Room was removed from site and restored using a mixture of reinstated conserved glass and new elements. The most detailed panels – depicting various family coats of arms – have been restored and hand-painted by contemporary glass artist, Deborah Lowe.
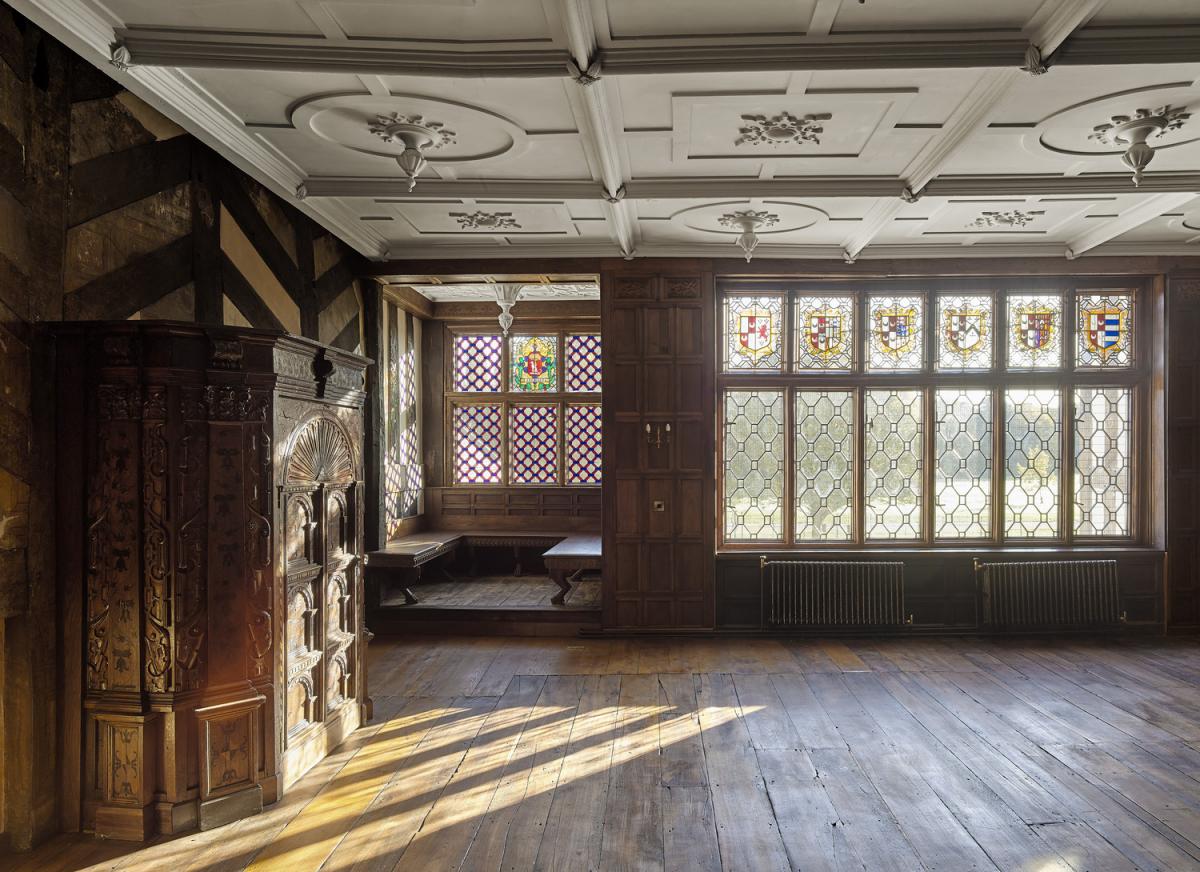
Despite the tragedy, the fire has presented opportunities for the restoration team to learn more about the Hall’s history and construction.
A varnish covering the Withdrawing Room’s wood panelling has been removed, exposing intricate marquetry beneath. Elsewhere in the Hall, inappropriate interventions that had been carried out decades earlier have been corrected, helping to safeguard the building for the future.
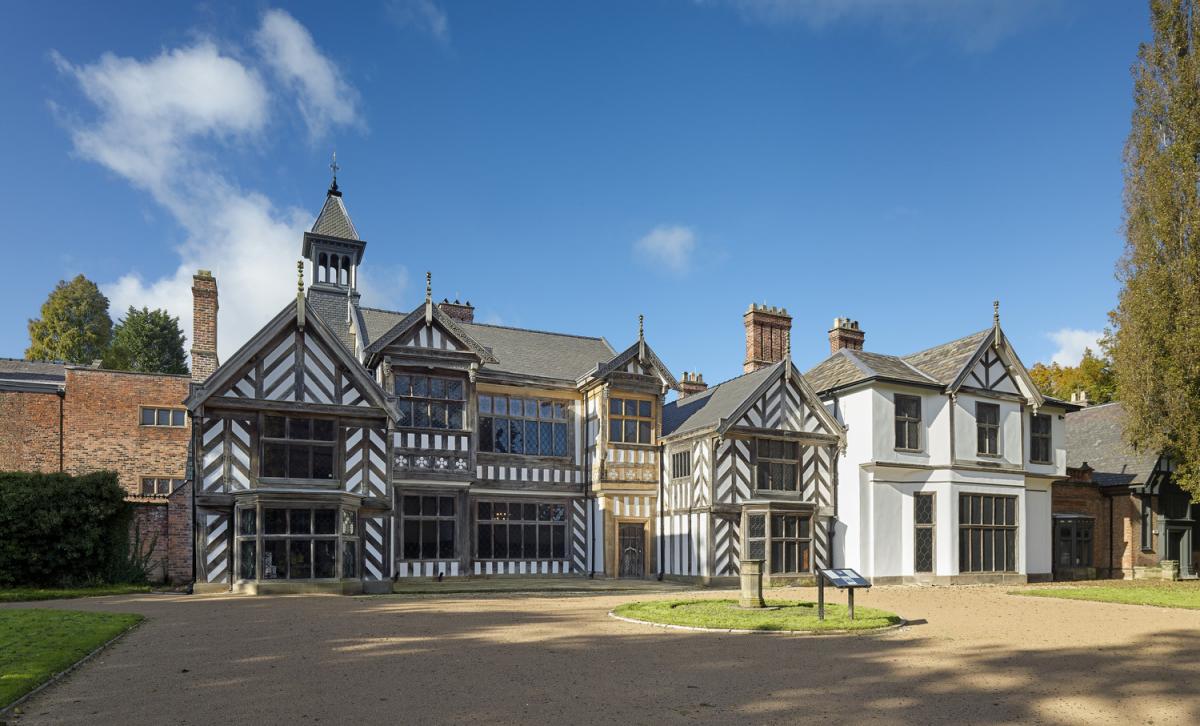
Awards
AJ Architecture Awards 2021: Shortlisted for the Heritage Award
Civic Trust Awards 2021: Winner of the AABC Conservation Award
RIBA North West Awards 2021: Winner of the RIBA North West Award and the RIBA North West Conservation Award
Image credits
© Daniel Hopkinson
Before images © Thomasons
Neal Charlton
Neal leads Buttress' arts and culture team, with a focus on the restoration, care and adaptation of historic and listed buildings.
Edward Kepczyk
Edward specialises in the conservation, informed repair, and creative reuse of secular and ecclesiastical buildings, including some of the country’s most significant historic sites.

